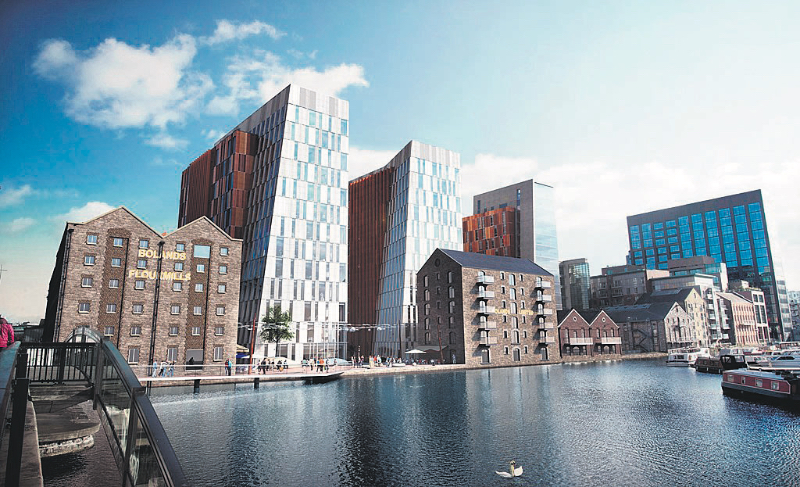THIS will be the new look Boland’s Quay after a major redevelopment is completed in 2018.
Work is already underway at the iconic Southside site, scene of one of the struggles during the 1916 Easter Rising, with demolition of the existing silos due for completion in June.
Planning for the development was approved last July, just six months after the initial planning application was lodged.
Speaking ahead of the official marketing launch for the project, Mark Reynolds of Savills said they aim to appoint a main contractor by the end of July, with a view to being on-site at the beginning of September.
In addition, a specialist conservation contractor will be appointed by the end of April to restore the existing protected mill buildings on the site, which will be converted for commercial and residential use.
Designed by Dublin’s leading architectural practice, Burke Kennedy Doyle, Boland’s Quay will provide three new landmark buildings comprising approximately 36,851 sq m of office, residential, retail and cultural space.
Plans will also see the development of a new civic plaza looking onto the waterfront at Grand Canal Dock. When complete, Boland’s Quay will accommodate up to 2,500 workers.
Michael Cleary, from the Boland’s Quay Development Group, said: “The SDZ fast-track planning scheme introduced by Dublin City Council has enabled us to advance this project in a very short period of time and the project delivery team are progressing full steam ahead with the development.
“On completion in 2018 this significant construction project will become a landmark office development in the resurgent Dublin Docklands area.”
The ‘Boland’s Quay Development Group’ (BQDG) is a collaboration of Mark Reynolds of Savills and property development consultancy, Cleary McCabe & Associates.
JLL and Lisney have been appointed joint lettings agents for Boland’s Quay.
